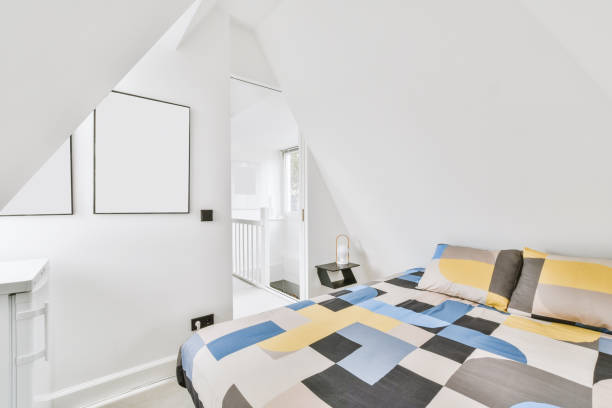Open-plan living is a highly sought-after and desirable house design. Open-plan living is now a popular alternative to traditional room designs that are divided by walls. For an open-plan living area to be successful, the layout and design of the space must be carefully considered. You should give each area of the room a purpose rather than a random assortment of furniture that looks uninviting and lost! To avoid this, there are some useful tips. Read on to learn how to furnish living spaces with an open concept.
Open Plan Living: What is it?
This type of space involves the absence of some or all internal walls to display one large and open room instead, often incorporating different living spaces into one. Some homeowners choose to convert traditional house layouts, which are split into separate rooms, into one large room. Alternatively, many modern homes have begun to feature open-plan living in new house designs.
Is open-plan living a good idea?
It’s all about personal taste. This type of living space is perfect for families that enjoy spending time together. Parents can keep an eye on their children watching TV while they prepare dinner. Open-plan living is great for entertaining – the space is more social and allows hosts to stay in touch with their guests wherever they may be. Open-plan living is not ideal for couples or families who like their privacy. When deciding whether to move or create an open-plan living space, keep this in mind.
Location of different areas within Open Plan Living
Open-plan living spaces often incorporate a living room area, dining room area, and kitchen. The first step is to work out where each area will go. Thinking practically, the dining room table and chairs should be close to the kitchen, which then usually deciphers where your living space can be.
Clever furniture placement
The clever placement of furniture can define different areas within an open-plan living space. For a lounge area, you can often section this space off with the placement of a sofa. Sofas tend to be directed towards a window or a television against the wall, leaving the back of the couch facing the rest of the open-plan space. This can act as a subtle partition between the living room area and the rest of the open-plan room. Alternatively, storage units and bookshelves can act as a stylish and practical alternative to walls. To work out where would be best to place these pieces of furniture, picture where a wall would be if the spaces were defined by walls, and put them here. The brilliance of this is that you are still getting the benefits of open-plan living while still being able to define different spaces. Area rugs Another great and simple way to determine areas in an open-plan space is by using rugs. Mix and match rugs to make a bold statement, or use several of the same ones to select an area. Rugs not only help determine and add style to an open-plan space, but they also provide warmth and comfort. This is a great benefit for open-plan spaces that are often difficult to heat. See our article on the Benefits of Area Rugs. Find out what they can do for your home.
How to Decorate an Open-Plan Living Space
Photo from Dulux The wall color can make a big difference in an open-plan living space. Color blocking is a good way to differentiate between different zones in a room. Dulux has created a handy guide. Guide on creative color blocking: Make the most of your open-plan space. One wall color can look minimalistic and stylish, but it may not help you define the different zones of your open-plan living area. It cannot be easy to decide what type of lighting you want to use in an open-plan room, but if done correctly, it will help bring the space together while also separating various zones. It is best to avoid using the same type of lighting throughout the space. This can make it feel dull and lifeless. Use different lighting types for other areas. Place low-hanging ceiling lamps above the dining table and spotlights on the kitchen island.

